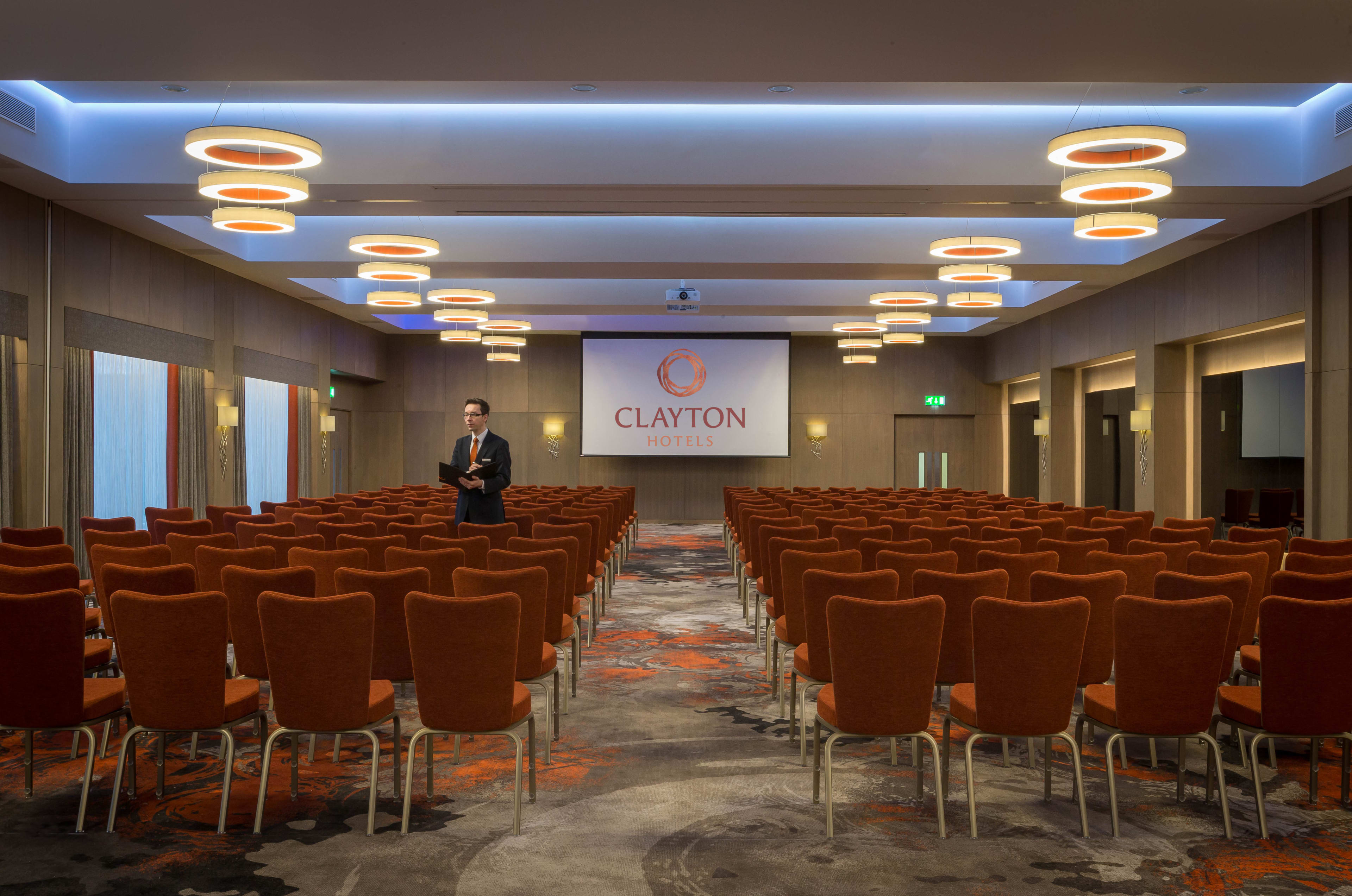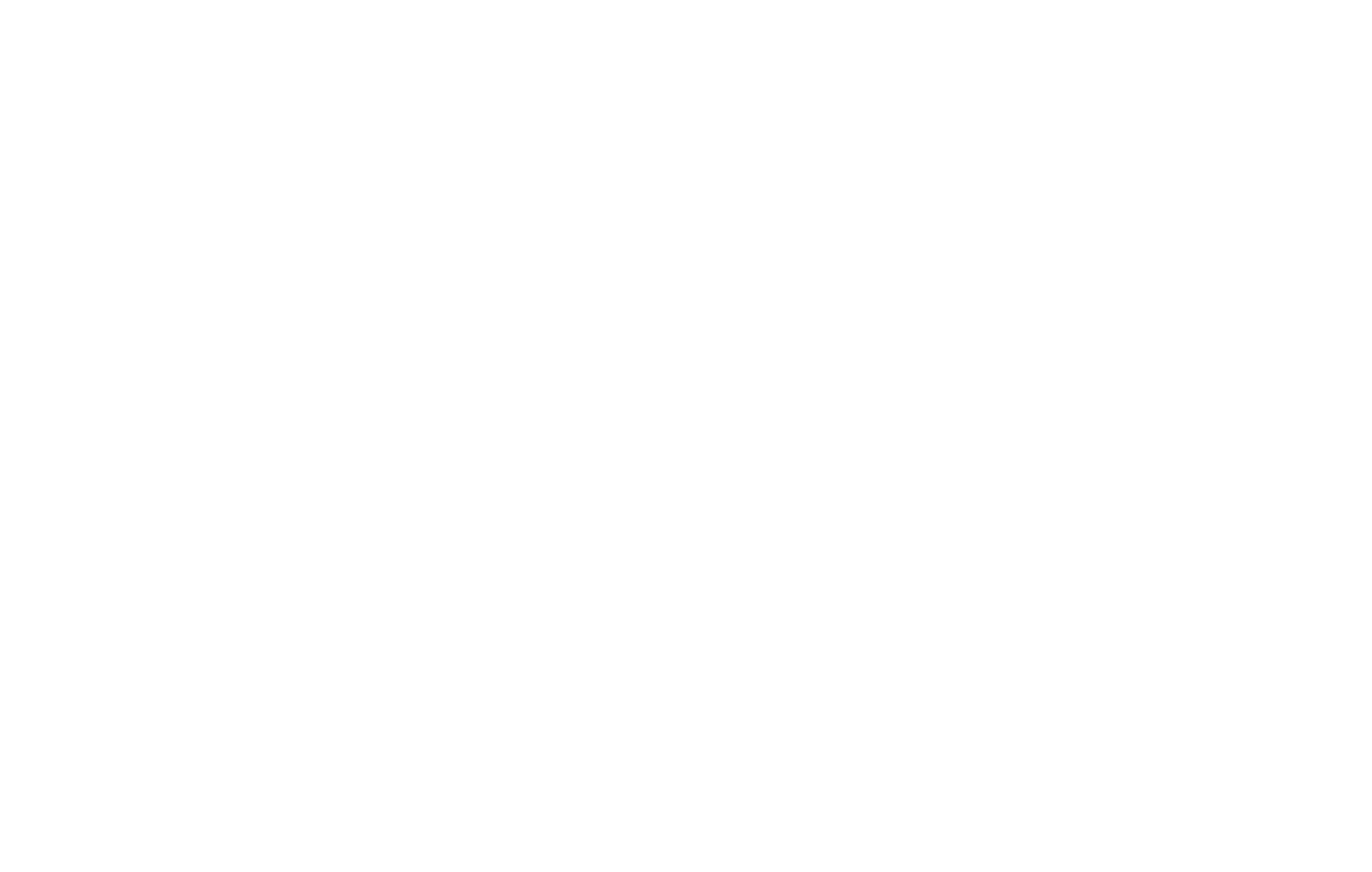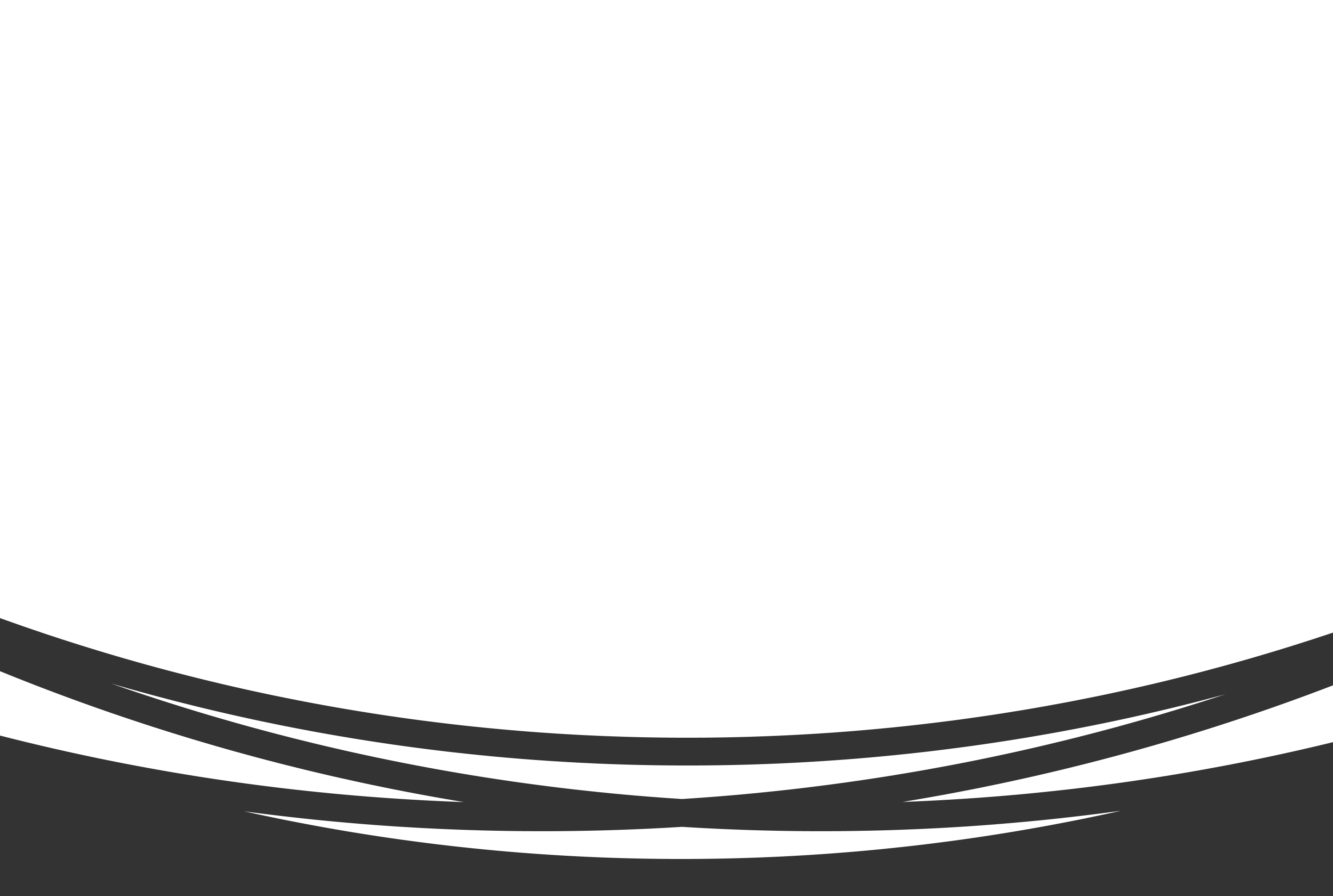

Business that’s more
personal

Your connection to colleagues, co-workers, and clients.
Clayton Hotel Chiswick has a space designed for your next occasion.
Our prime location in West London, gives you and your guests easy access to Central London and Heathrow Airport, Clayton Hotel Chiswick is the perfect venue for your next corporate gathering in London.
Our contemporary, dedicated meeting & event spaces are flooded with natural daylight. Our professional team and great amenities guarantee you a brilliantly successful meeting. Clayton Hotel Chiswick is your perfect event venue for corporate gatherings, like Board Meetings, Corporate Parties, Team Building Events and Conference Events. We are a full service venue with our chef serving a full lunch and we host corporate BBQs on our terrace, ideal for catching up with colleague or winding down after the event.
Flexible Meeting Space
Accredited by the Meetings Industry Association (MIA) for excellence in business meetings and events. Our dedicated conference floor hosts 11 top class meeting spaces, including the stunning Chiswick Ballroom with a 310 guest capacity. Carefully considered for all occasions, our meeting rooms range in different sizes and styles with audiovisual technology, digital screens and high-speed complimentary Wi-Fi, to give you a seamless experience.
Our dedicated conference floor, paired with our spacious Conference Lobby with its own bar, makes for a perfect meeting point for your guests. Clayton Hotel Chiswick is equipped to accommodate a full range of functions with flexible seating configurations to suit any event.
Our expert chef team at our vibrant Globe Bar and Grill Restaurant have mouth-watering dishes to suit all tastes, ensuring you don’t lose momentum over lunch.

Meetings with more for you
- Room hire.
- Arrival tea and coffee with pastries and fruit bowl.
- Mid-morning tea and coffee with biscuits.
- Different lunch options available.
- Afternoon tea and coffee with pastries and refreshments.
- Bottled still & sparkling water in the room.
- Smart TV with Click & Share system.
- Complimentary Wi-Fi.
- Natural daylight.
- Air conditioning.
- Flipchart & delegate stationery.
- Flexible space for up to 310 delegates.
- 11 meeting rooms including a ballroom.
- Natural daylight from floor to ceiling windows.
- Complimentary high speed Wi-Fi.
- Built-in AV equipment.
- On site parking available.
- Variety of dining options and refreshments.
- Competitive daily delegate rates.
- Business accommodation rates AIM accredited.
Overnight accommodation rates can also be provided, let us know your preferences and we’ll make it right for you.
The Chiswick Ballroom
Planning a larger event? Host up to 310 delegates in our stunning Chiswick Ballroom.
Corporate BBQs
Whether you want to continue networking after a meeting or conference, or fancy a team outing this summer, our West London meeting and conference hotel has the ideal venue for hosting a corporate summer BBQ, the restaurant and adjoining terrace can cater for 30 – 60 people
Discover BBQs

Boardroom
16
Theatre
-
Cabaret
-
U-Shape
-
Classroom
-
Banquet
-
Dimensions
7.5m x 4.9m
Room Height
2.5m
Natural Daylight
Yes
Boardroom
14
Theatre
-
Cabaret
-
U-Shape
10
Classroom
6
Banquet
-
Dimensions
7.5m x 4.2m
Room Height
2.5m
Natural Daylight
Yes
Boardroom
14
Theatre
-
Cabaret
-
U-Shape
-
Classroom
-
Banquet
-
Dimensions
7.5m x 4m
Room Height
2.5m
Natural Daylight
Yes
Boardroom
14
Theatre
-
Cabaret
-
U-Shape
-
Classroom
-
Banquet
-
Dimensions
7.5m x 4m
Room Height
2.5m
Natural Daylight
Yes
Boardroom
20
Theatre
30
Cabaret
-
U-Shape
22
Classroom
16
Banquet
-
Dimensions
8.3m x 7m
Room Height
2.5m
Natural Daylight
Yes
Boardroom
16
Theatre
35
Cabaret
24
U-Shape
20
Classroom
16
Banquet
-
Dimensions
7.5m x 7m
Room Height
2.5m
Natural Daylight
Yes
Boardroom
26
Theatre
60
Cabaret
32
U-Shape
32
Classroom
20
Banquet
40
Dimensions
10m x 7.5m
Room Height
2.5m
Natural Daylight
Yes
Boardroom
30
Theatre
120
Cabaret
77
U-Shape
35
Classroom
-
Banquet
110
Dimensions
14m x 13m
Room Height
3.7m
Natural Daylight
Yes
Boardroom
32
Theatre
150
Cabaret
105
U-Shape
40
Classroom
-
Banquet
170
Dimensions
19m x 13m
Room Height
3.7m,
Natural Daylight
Yes
Boardroom
-
Theatre
310
Cabaret
200
U-Shape
-
Classroom
-
Banquet
310
Dimensions
33m x 13m
Room Height
3.7m
Natural Daylight
Yes






