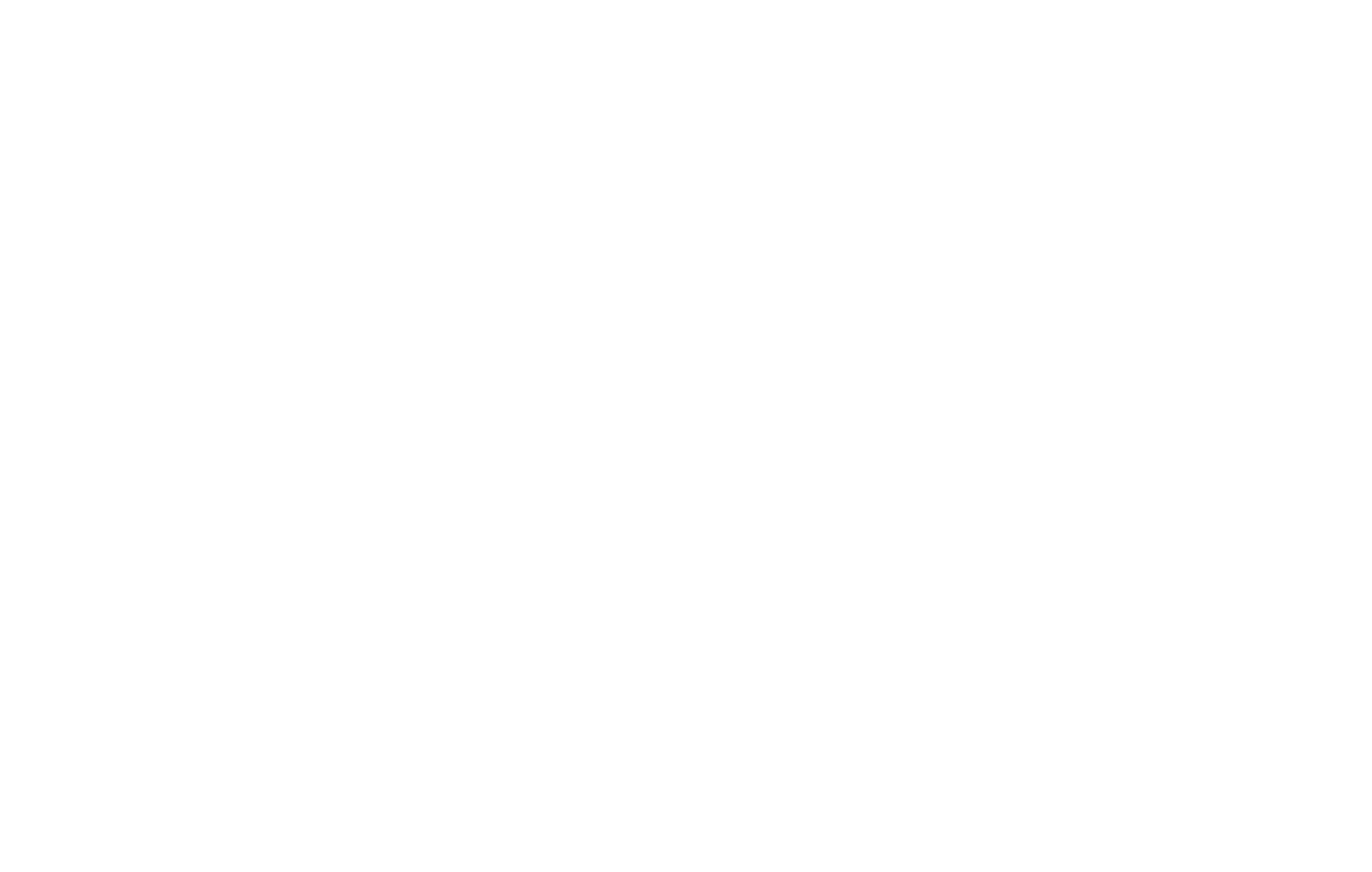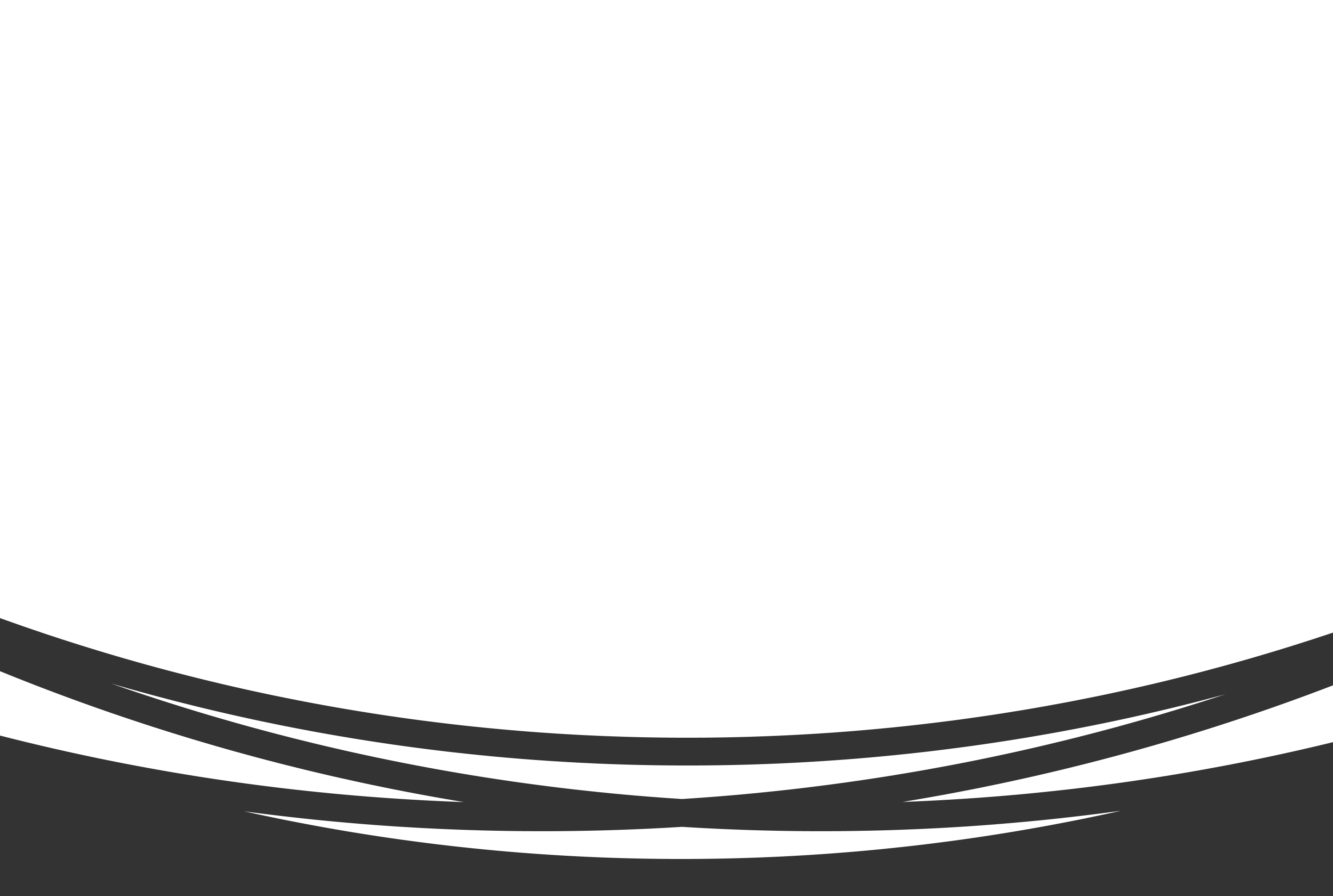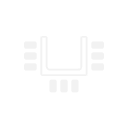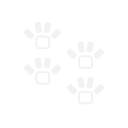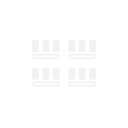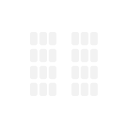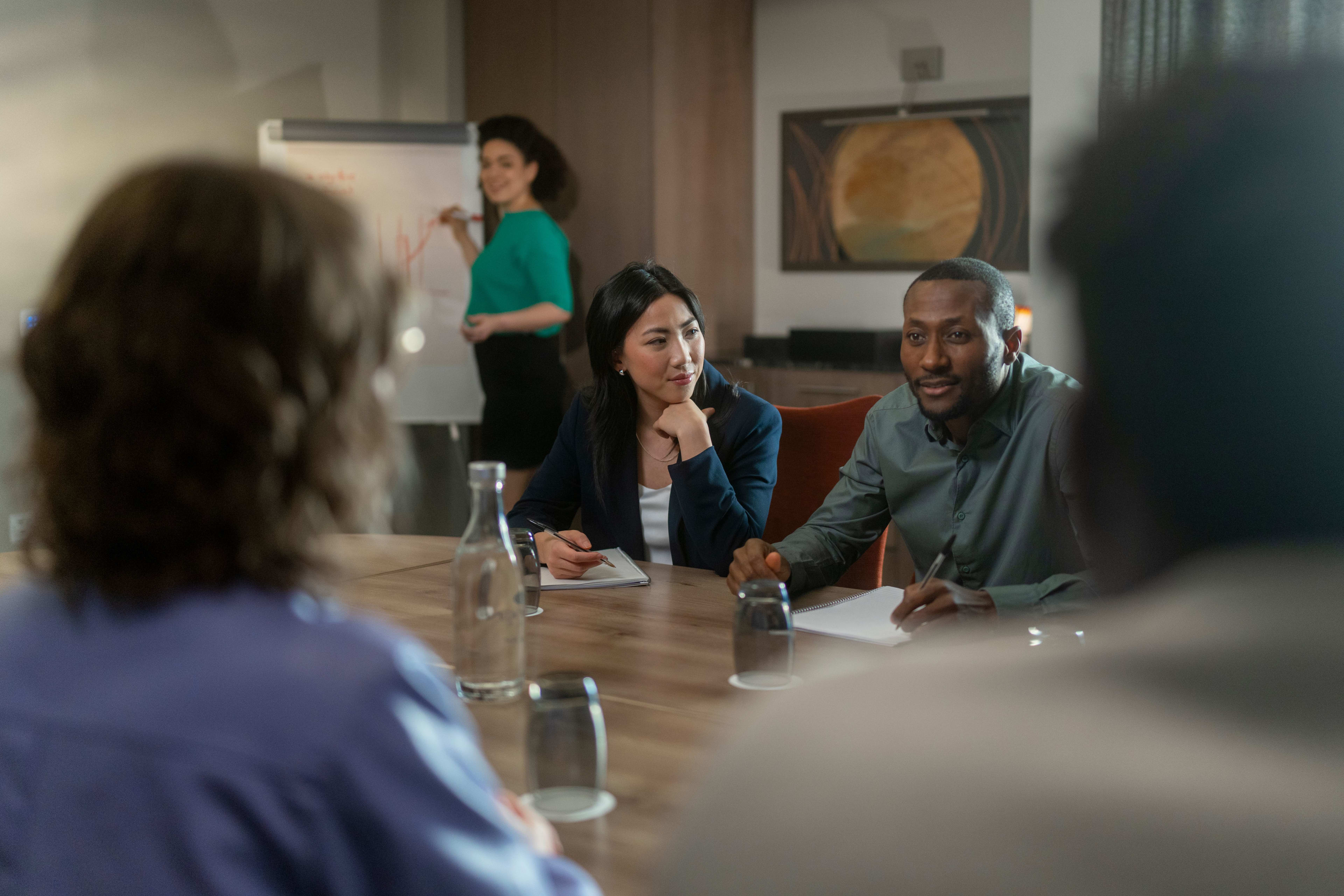

Business that’s more
personal

Meeting & events in Birmingham
Your connection to colleagues, co-workers, and clients, Clayton Hotel Birmingham has a space designed for your next occasion. Located in the heart of Birmingham, our hotel features a purpose-built conference floor offering you high-quality meeting rooms, a dedicated conference lounge and an impressive balcony area.
Book your meeting for up to 30 delegates.
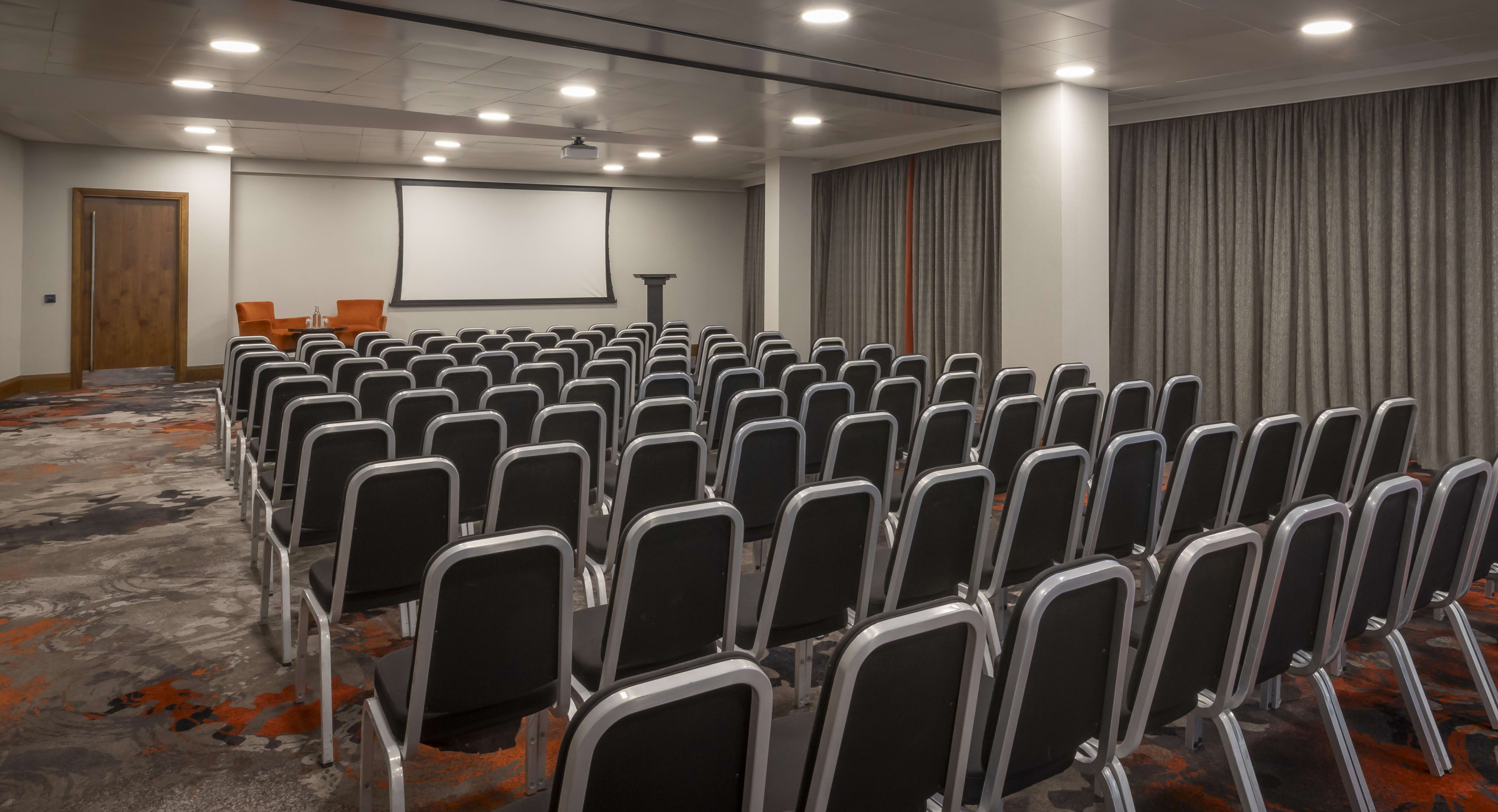
Flexible meeting & conference space
No matter the size of your meeting, our spaces are fully scalable and equipped to accommodate you and your guests. Our conference centre hosts two meeting rooms with a 130 person capacity, convertible into separate areas for added flexibility. Five additional boardrooms make us the perfect spot for any meeting of any size.
Our meeting rates include unlimited refreshments and a conference lunch as well as AV technical support for our projector, HD screens, wireless AMX, and microphone setup.
Meet at Clayton Birmingham
The way we work has changed. At Clayton Hotel Birmingham, we offer a full range of hybrid meeting solutions designed to work around you. Hybrid solutions include Clevertouch video conferencing in all boardrooms.
Day Delegate rates include: hire of the main meeting room including AV equipment, filtered still and sparkling water on meeting tables, unlimited refreshments throughout the day, including arrival mixed pastries & health snacks, mid morning cookies and savory snacks & afternoon sweet treats, hydration station, complimentary minerals from the fridge, 3 course hot and cold buffet lunch served in the restaurant / working buffet lunch served to the room / sandwich lunch served to the meeting room dependent on your meeting preference.
Whether it is lunches, dinners, drinks receptions or networking events, our banqueting suites offer a versatile area to host your next corporate event or function. With catering available for up to 100 for a sit-down dinner, 150 for a reception and 218 luxurious guest bedrooms, make Clayton Hotel Birmingham the next destination for your event.
We can also cater to bespoke requests, so don’t hesitate to contact a member of our events team to discuss your ideas and how we can make it one to remember.
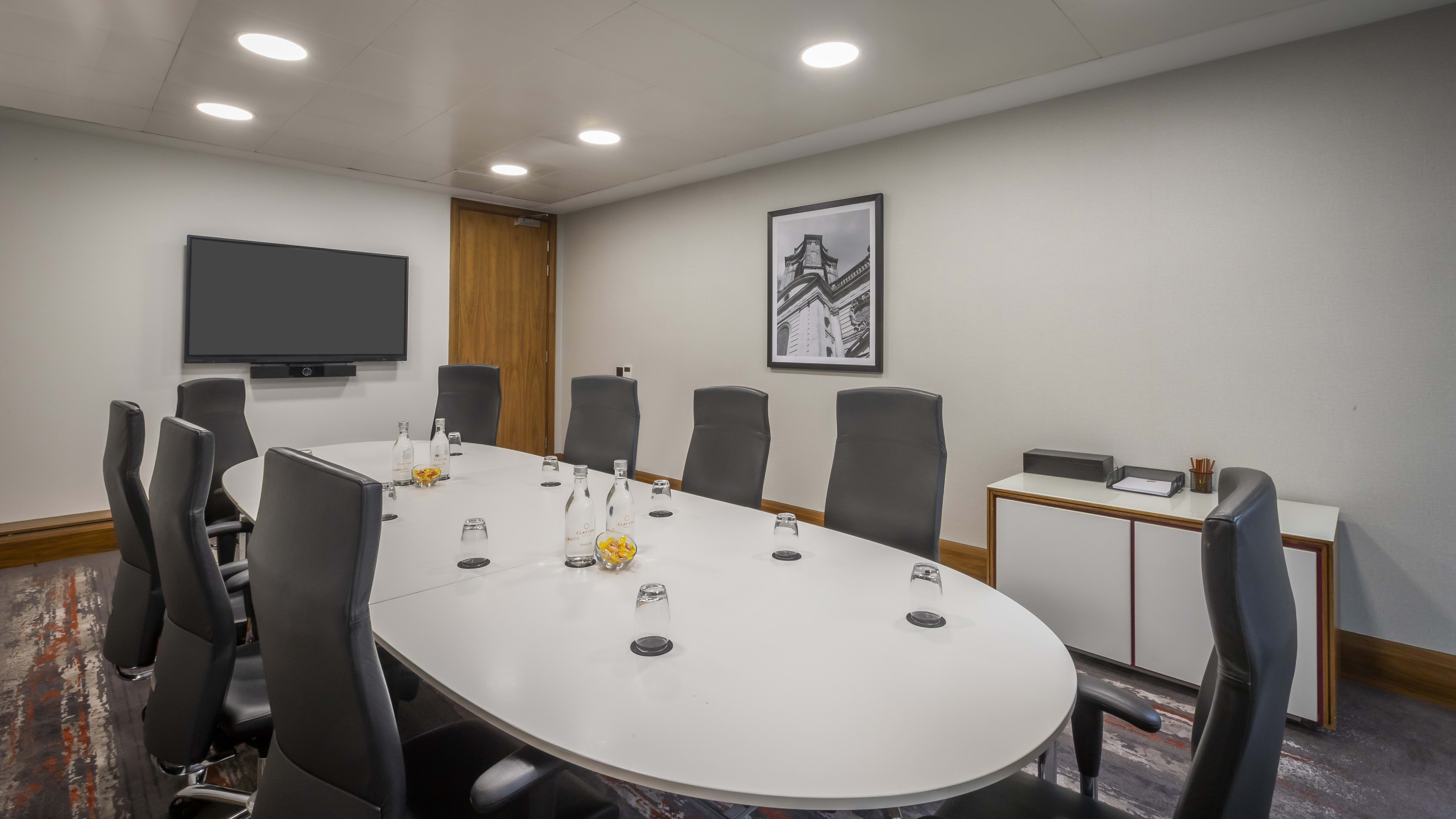
Dedicated Team
It’s the personal touches that make an event truly special. Our Conferences and Events Team are specialists in delivering an outstanding, stress-free conference and meeting experience.
With a weather of experience, we promise proper care and attention with prompt responses to all your queries and full support in assisting, advising and everything else you need to get exactly what you want out of your event.

Dimensions
20 x 6.5m
Boardroom
-
U-shape
40
Cabaret
80
Classroom
48 (2 per table)
Theatre
140
Drinks reception
170
Banquet
100 (No dance flr), 80 - (Dance flr)
Dimensions
10 x 6.5m
Boardroom
14
U-shape
20
Cabaret
35
Classroom
24 (2 per table)
Theatre
60
Drinks reception
75
Banquet
50 (5 of 10)
Dimensions
10 x 6.5m
Boardroom
20
U-shape
25
Cabaret
35
Classroom
24 (2 per table)
Theatre
60
Drinks reception
75
Banquet
50
Dimensions
17 x 9m
Boardroom
34
U-shape
35
Cabaret
70
Classroom
42
Theatre
140
Drinks reception
150
Banquet
100
Dimensions
8.9 x 9m
Boardroom
20
U-shape
24
Cabaret
35
Classroom
24 (2 per table)
Theatre
60
Drinks reception
75
Banquet
40
Dimensions
8 x 8.5m
Boardroom
20
U-shape
25
Cabaret
35
Classroom
24 (2 per table)
Theatre
60
Drinks reception
75
Banquet
40
Dimensions
4.2 x 6.5m
Boardroom
12
U-shape
-
Cabaret
-
Classroom
-
Theatre
-
Drinks reception
-
Banquet
-
Dimensions
4.2 x 6.5m
Boardroom
12
U-shape
-
Cabaret
-
Classroom
-
Theatre
-
Drinks reception
-
Banquet
-
Dimensions
4.2 x 6.5m
Boardroom
12
U-shape
-
Cabaret
-
Classroom
-
Theatre
-
Drinks reception
-
Banquet
-
Dimensions
4.2 x 6.5m
Boardroom
12
U-shape
15 (3 of 5)
Cabaret
15
Classroom
12 (2 per table)
Theatre
30
Drinks reception
-
Banquet
-
Dimensions
4.2 x 6.5m
Boardroom
12
U-shape
-
Cabaret
-
Classroom
-
Theatre
-
Drinks reception
-
Banquet
-
Dimensions
3.5 x 6.5m
Boardroom
8
U-shape
-
Cabaret
10 (2 of 5)
Classroom
-
Theatre
20 (Herringbone)
Drinks reception
-
Banquet
-
Dimensions
13.1 x 5.48m
Boardroom
24
U-shape
24
Cabaret
40
Classroom
18 (2 per table)
Theatre
60
Drinks reception
80
Banquet
50 (Buffet)
Dimensions
6.5 x 4.2m
Boardroom
20
U-shape
-
Cabaret
-
Classroom
-
Theatre
-
Drinks reception
30
Banquet
22
Team building
Looking for a connection that’s more personal? We know all the best team building spots in Birmingham. Our dedicated meeting and events planners would be delighted to help you find the perfect activity for you. Enjoy a day out go-karting, solving an escape room, or treasure hunting across the city, then come back and get down to business.
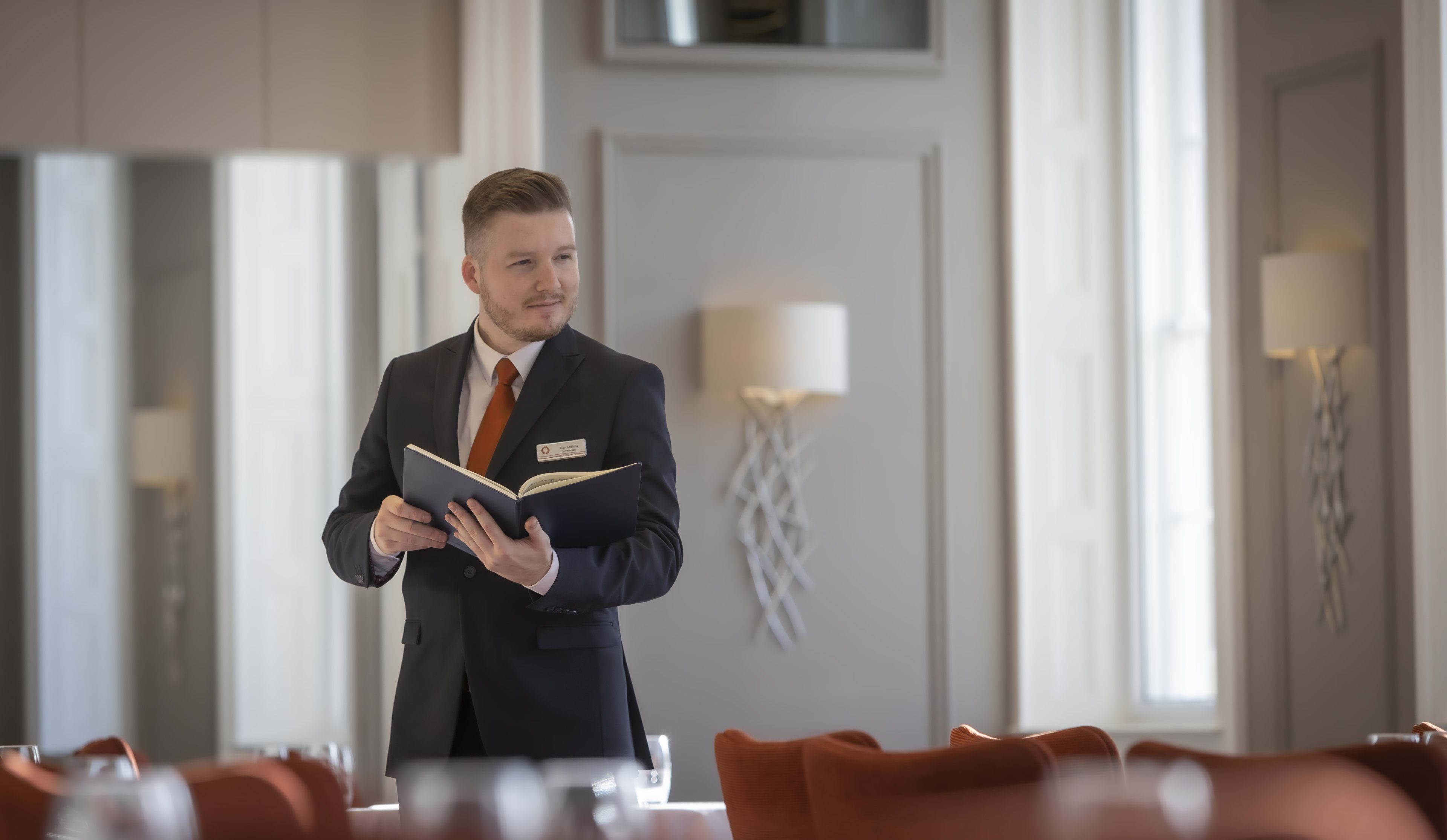
Why choose us?
- Central location
- Flexible space for up to 130 delegates
- Natural lighting in meeting rooms
- Complimentary high-speed WiFi
- Built-in AV equipment
- Catering tailored to you
- Competitive daily delegate rates
- Business accommodation rates
- Dedicated meeting host
Book your next meeting or event with us
For all booking and enquiries, contact +44 121 726 3200 or email events.birmingham@claytonhotels.com
